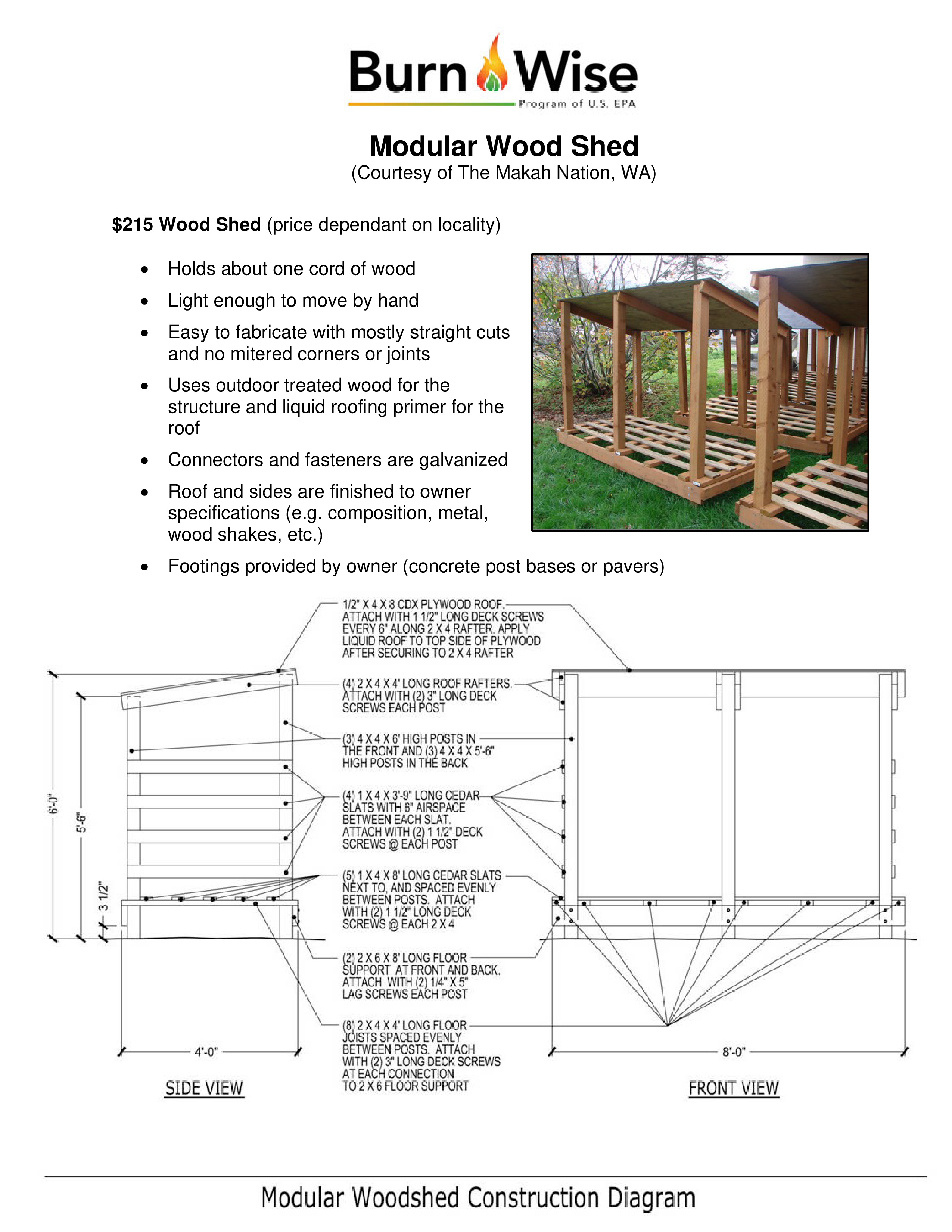Wood Shed Diagram

Enregistrer, Remplir les champs vides, Imprimer, Terminer!
How to create a Wood Shed Diagram? Download this Wood Shed Diagram template now!
Formats de fichiers gratuits disponibles:
.pdf- Ce document a été certifié par un professionnel
- 100% personnalisable
Business Entreprise list liste price list liste de prix Diagram Diagramme Post Poster Long Longue Plans Des plans Sample Price List Exemple de liste de prix Wood Bois Ea Cut Couper
How to draft a Wood Shed Diagram? An easy way to start completing your document is to download this Wood Shed Diagram template now!
Every day brings new projects, emails, documents, and task lists, and often it is not that different from the work you have done before. Many of our day-to-day tasks are similar to something we have done before. Don't reinvent the wheel every time you start to work on something new!
Instead, we provide this standardized Wood Shed Diagram template with text and formatting as a starting point to help professionalize the way you are working. Our private, business and legal document templates are regularly screened by professionals. If time or quality is of the essence, this ready-made template can help you to save time and to focus on the topics that really matter!
Using this document template guarantees you will save time, cost and efforts! It comes in Microsoft Office format, is ready to be tailored to your personal needs. Completing your document has never been easier!
Download this Wood Shed Diagram template now for your own benefit!
composition, metal, wood shakes, etc.) Footings provided by owner (concrete post bases or pavers)
Modular Woodsheds Materials List-1 Woodshed Item Outdoor Treated Lumber 2" x 6" x 8 long Quantity Unit Description Unit Cost Subtotal 2 ea "post and beam" frame (already to length) 6.59 13.18 4" x 4" x 12 long 3 ea "post and beam" posts 17.35 52.05 (cut to 6 and 5 1/2 lengths) 2" x 4" x 8 long 5 ea 2" x 4" x 8 long 3 ea total 8 1" x 4" x 12 long 4 ea 1/2" x 4 x 8 sheets 1 ea floor joists (cut to 4 long) roof joists (cut to 4 long) 4.27 34.16 flooring slats (cut to 4 length) 3.97 15.88 CDX 13.97 13.97 (use full sheet) 1/4" x 6" galv..
AVERTISSEMENT
Rien sur ce site ne doit être considéré comme un avis juridique et aucune relation avocat-client n'est établie.
Si vous avez des questions ou des commentaires, n'hésitez pas à les poster ci-dessous.
