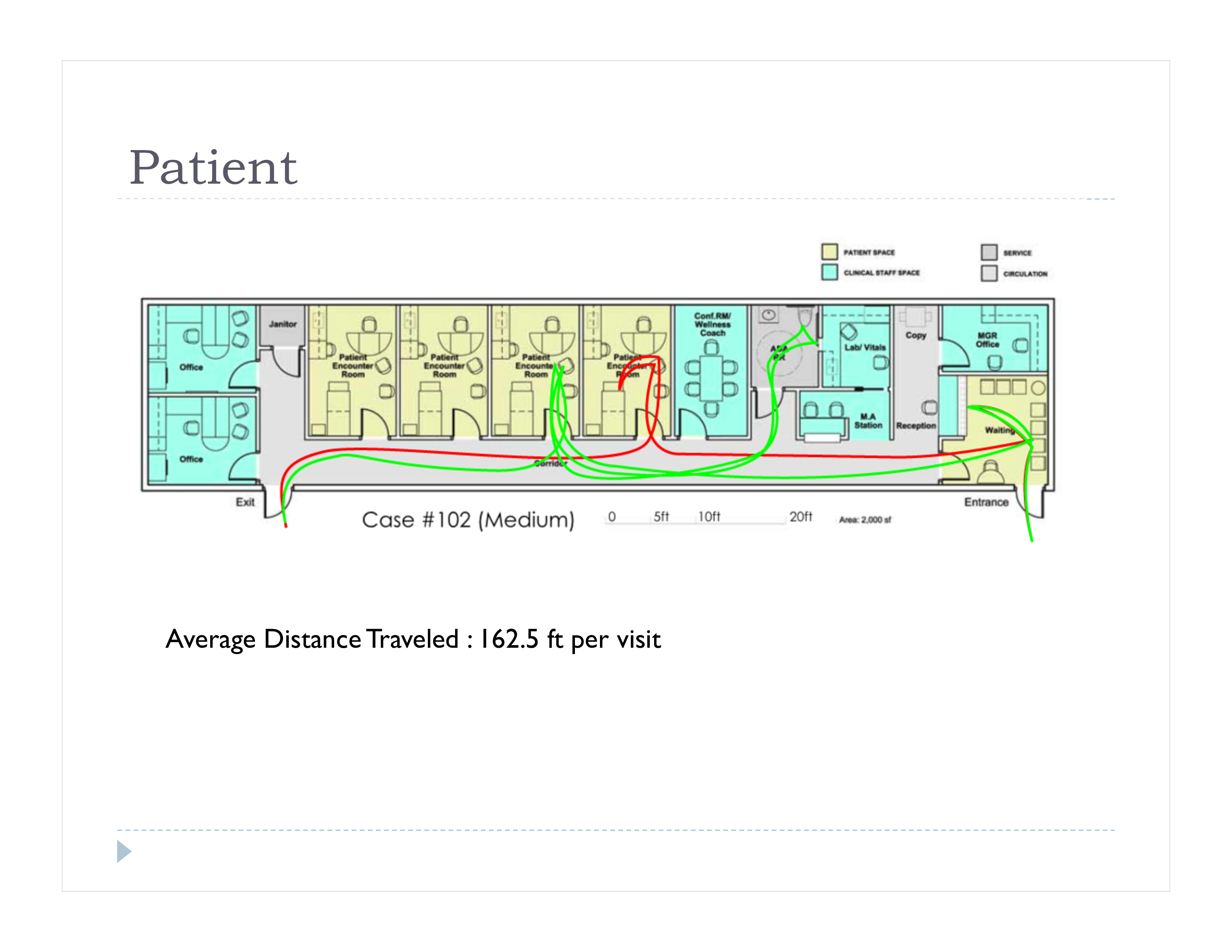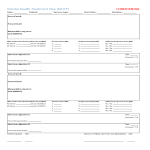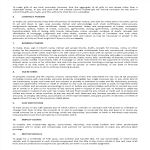Kliniek plattegrondsjabloon

Opslaan, invullen, afdrukken, klaar!
De beste manier om een Kliniek plattegrondsjabloon te maken? Check direct dit professionele Kliniek plattegrondsjabloon template!
Beschikbare bestandsformaten:
.pdf- Gevalideerd door een professional
- 100% aanpasbaar
- Taal: English
- Digitale download (2508.13 kB)
- Na betaling ontvangt u direct de download link
- We raden aan dit bestand op uw computer te downloaden.
Privé Gezondheid gezondheidszorg tafel kliniek kamer Technologie verpleging tentamen Stoel
How to create a
well-thought-of
Clinic Floor Plan? We make it easier by providing an example floor plan that you can easily customize to make a perfect one.When working in the Real Estate industry, you know floor plans are very important and it can easily have big legal complications if you make small mistakes. Therefore, extra attention to floor plans. You will see that this medium sized healthcare clinic floor plan is check by professionals and that it can be easily customized (e.g. visuals, typography, etc) to fit your needs.
You will see you can print your file much faster than when you start from scratch! If you are running a real estate business, you will require this Clinic Floor Plan Template template.
Download this Clinic Floor Plan Template to customize it to your perfect version!
Sneak preview:
Lack of supply room – use Exam Room and Lab storage Exam Room Layout Analysis Siddharth Gupta, Rupal Deshmukh Exam Room Layout Adjacency •Encourage washing hands upon entry and exit Wash Basin Entrance •Simultaneous view of patient and monitor • Exam table and monitor proximity Literature Rack •Ease of access to literature rack from chair Care Provider Chair Exam Table Monitor Dimensions Exam Room: 10 x 12 Square Feet Work Triangle Analysis Work Triangle 1: Dimensions 6x6x4 Side 1: Exam Table-Chair Side 2: Chair- Wash Basin Side 3: Wash Basin-Exam table Work Triangle 2: Dimensions : 4x3x1.5 Side 1:Monitor-Literature Rack Side 2: Literature Rack-Chair Side 3: Chair-Monitor Recommendations Blood Pressure Measurement Arm Chair Corner of the room Interchange Positions: Literature Rack and Monitor Table, Chair Set Above changes reduce distances between Exam Table-Chair Chair-Wash Basin Literature rack-chair + monitor.
DISCLAIMER
Hoewel all content met de grootste zorg is gecreërd, kan niets op deze pagina direct worden aangenomen als juridisch advies, noch is er een advocaat-client relatie van toepassing.
Laat een antwoord achter. Als u nog vragen of opmerkingen hebt, kunt u deze hieronder plaatsen.


